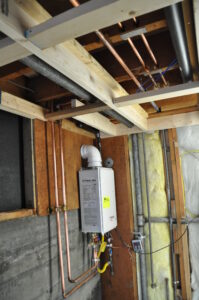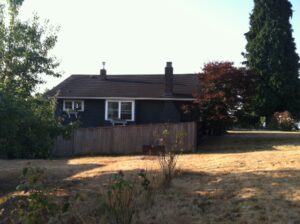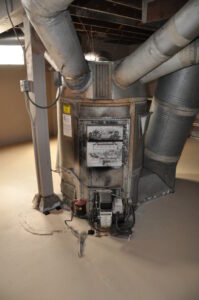Not many folks spend large amounts of time examining their roofs, but there are a wide variety of mechanical conveyances that protrude through roofing: plumbing vents, roof vents or fans, skylights, and of course, chimneys. “Chimneys,” you say? “But I only have one, for the fireplace.” But in many Seattle homes built from the early 1900s to 1940s there is a second, smaller chimney referred to as a mechanical chimney. It’s all about function and it poses some interesting challenges when you are building a second story addition or dormer addition.
Mechanical chimneys tend to be small in size—2 feet square or so—and run from the basement or crawl space where the furnace and hot water heater are to a few feet above the roof line. Their function is to convey heat and fumes from gas- or oil-fired heating equipment to an area where it isn’t dangerous inside the house. The chimneys are there because for decades homes have been heated by incredibly inefficient furnaces and water heaters. The earliest furnaces in Seattle were coal-fired, and then converted over to oil. We still run across the occasional coal-fired conversion—they look a little like a spaceship and are usually lined with asbestos—nice stuff!
In the latter part of the 1900s, the furnaces installed tended to be 80% efficient units, a rating of their relative efficiency and also an indicator that they still required a B-vent—a vertical vent to carry the heat and fumes. That can be achieved with either masonry or a metal flue.
In a typical older home, the masonry chimney runs from the basement, through a corner of the kitchen, and up through the attic. It usually gets in the way of a kitchen remodel (it’s essentially lost cabinet space, or happens to be in a wall that is slated for removal) or is an issue with a second-story addition or dormer (the chimney has to be extended with masonry or metal, and often is in an inconvenient location for the upstairs floor plan).
Interestingly, the furnaces and hot water heaters that are now being produced solve this issue entirely with their high efficiency. The 90% efficient units (and their super-efficient cousins, 93% efficient and 95% efficient) don’t need a mechanical chimney or B-vent. They vent out of your home via a nice, relatively small PVC pipe, and can go out any exterior wall that isn’t too close to an opening window.

Tankless hot water heaters can be vented directly out a wall, or the venting can cross a room, making their installation very flexible.
For a kitchen remodel, that might not be much help. It’s hard to justify replacing your furnace and hot water heater just to open up a wall. But for second-story additions and dormer additions, it’s almost kismet. The additional square footage and bathrooms are sometimes too much for the current equipment to handle, or the equipment is so old it’s on its last legs anyway, so frequently we end up installing a new furnace or hot water heater as part of the second-story addition project.
The best part of this changing of the guard in the mechanical room is that you end up with heating systems that provide better efficiency than you’ve ever had. Another is that by removing unreinforced masonry from your home, you instantaneously make it safer in an earthquake.
One thing to consider carefully is whether to use a 90% efficient gas tank water heater or a tankless water heater, and whether to include a recirculating loop and pump in the system so that you have hot water at the tap instantaneously. They have pros and cons, including the amount of noise they make, so it’s worth doing some research and consulting closely with your remodeler.


